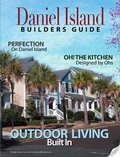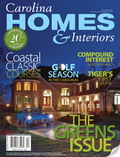|
HOME /
LINK TO US /
ADVERTISE WITH US /
CONTACT /
1-800-433-7396 /
EMAIL Publisher@Mediaservices1.com February 21, 2026 |
||||
 |
 |

|
|||
 |
 Williams-Holladay House117 South Fourth Street, Wilmington, NCBy Linda Kramer
Owners June and Volker Reichert moved to Wilmington from Bermuda 10 years ago, fell in love with the house and have created a showplace reflecting both history and personal style. In 1849, when Wilmington was North Carolina's largest and most prosperous city, a young Francis Post arrived to seek work with the Wilmington and Weldon Railroad. He went on to become one of the leading architectural visionaries of the city, and the Williams-Holladay house is part of his legacy. George Washington Williams, a prominent Wilmington textile merchant, commissioned the house in 1889 to be built on a double city lot as a residence for his daughter Maggie and her husband, William Waller Holladay. It later served as a parsonage for the First Baptist Church. In 1890, the stately Queen Ann house was described by The Wilmington Star as "one of the handsomest houses in the city ..." The four-bedroom, three-and-a half bath, 5,255-square-foot home, listed on the National Register of Historic Places, displays an amazing attention to detail within its generous and harmonious proportions. During the late 1980s and early 1990s, the house underwent an extensive, meticulous renovation and historic preservation, guided by architect Charles Boney Jr. and builder David Thomas. It was gutted and rebuilt. The entire east side was reconstructed for the addition of a state-of-the-art kitchen, bathroom and laundry room to balance historic authenticity and modern convenience. The plumbing and electricity were modernized, the slate roof was restored, chimneys were either re-pointed or reconstructed and a formal garden with winding brick paths and arbors was established. Everything about the home has been calculated to honor the grandeur of the interior and exterior spaces and reflect exacting craftsmanship. In the formal entry foyer, eyes are pulled to a cascading staircase of handcrafted ash that makes a dramatic architectural statement and declares that this is a big, luxurious home that needs to be used. An easy floor plan flows from room to room. The core of the house, the kitchen, is totally integrated and functional, with open-cupboard storage, sleek white custom cabinetry, granite countertops and heart pine wood floors. As was traditional for the period, there is a room for everything. There are peaceful, intimate spaces for reading a book in the library, a music room and a parlor for sipping tea or enjoying one of the home's nine fireplaces. Throughout the house, handcrafted artistry can be found in details that eloquently express beauty and imagination. Pocket doors, glass transoms, handmade wainscoting and door frames, walnut inlays in oak floors and the massive staircase banister all reflect the lost art of skillful carving. Exquisite hand-painted ceilings by artist Kate Miller look down from the parlor, dining room, music room and master bath. Emphasizing the home's dynamic architectural spaces, a palette of delicate, pastel colors plays off the abundance of natural light. Soaring 12-foot ceilings and tall windows set the stage for the home's interior, an artful blend of comfortable yet luxurious period furnishings that create a mood both stylish and welcoming. The same attention to detail is repeated on the grounds. Formal gardens with water elements surround the house, and winding brick paths meander through beds of colorful annuals and perennials. It's a rare house and a rare couple that can blend history and glamour with comfort. The Reicherts have managed to pull this off and have created a home with a mood of casual elegance, quiet charm and a reminder of the gentility of our historic past. |
|||
|
||||





 Behind an iron street fence, on a shady, brick-paved street in the historic district of
Behind an iron street fence, on a shady, brick-paved street in the historic district of 